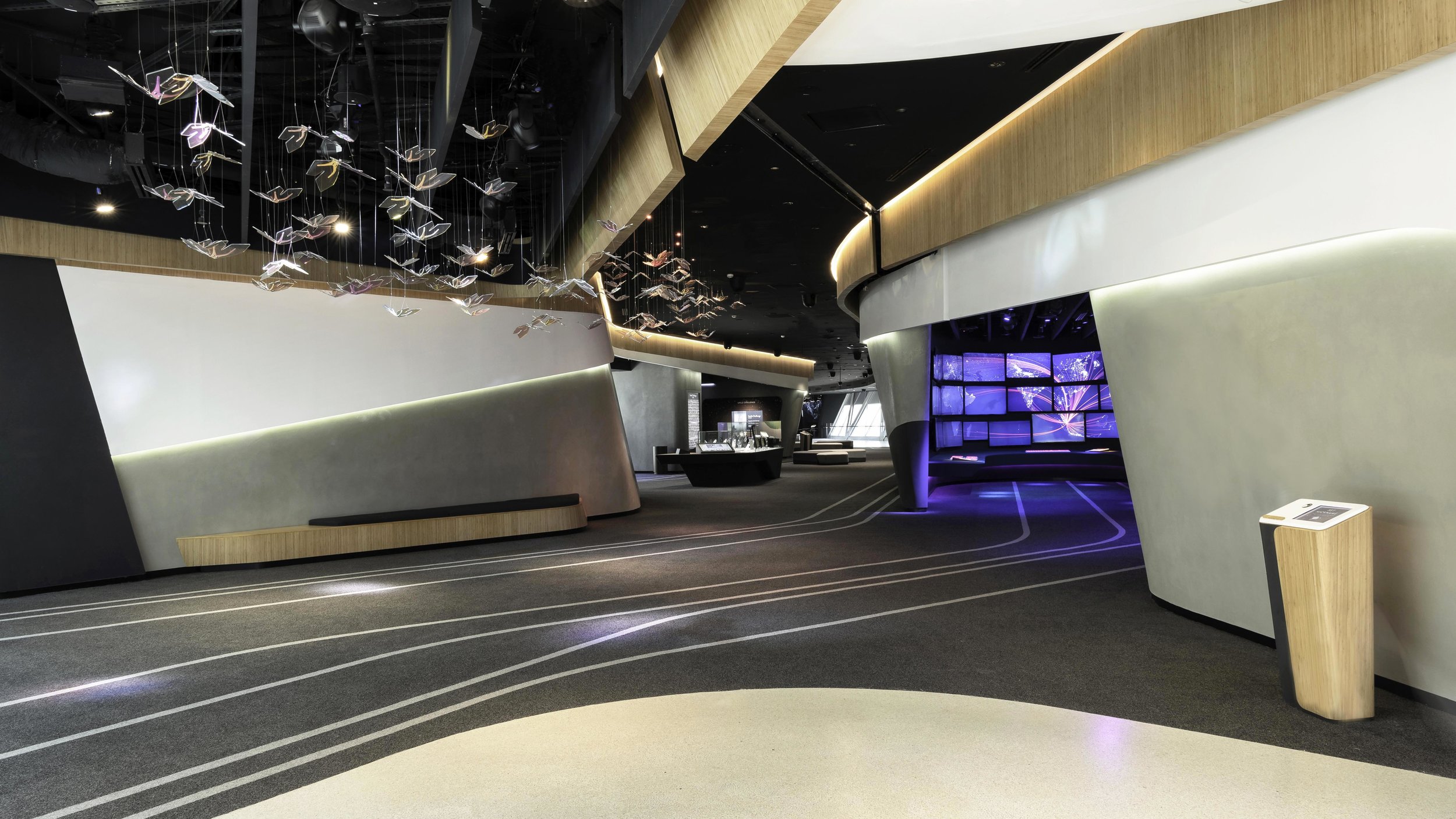CHANGI EXPERIENCE STUDIO/EN
Photos: Wolf-Nils Malchow
CHANGI EXPERIENCE STUDIO
SINGAPORE
The Changi Experience Studio is a new addition to Singapore’s sophisticated design landscape. A first-of-its-kind in Singapore, it was conceived by Changi Airport Group to be a space that tells interesting stories of Changi Airport through interactive games, projection storytelling, immersive shows and gallery exhibits. The Changi Experience Studio is situated at Level 4 of Mosche Safdie´s Jewel Changi Airport, Singapore’s newest lifestyle destination.
Jewel Changi Airport, Architecture: Safdie Architects
Jewel Changi Airport, Architecture: Safdie Architects
SITE VIEW
A FLUID AND DYNAMIC ARCHITECTURAL LANGUAGE
Rötzel Studio is responsible for the exceptional interior architectural design of the Changi Experience Studio on behalf of spatial communication agency Milla & Partner, who conceptualized the overall exhibition design and is the creator of the Travel Guide technology used throughout the exhibition. Being one of the focal points of “Jewel” the Changi Experience Studio serves as a highly interactive space that brings visitors through Changi Airport’s past, present and future on a journey of fun and discovery.
With a total floorspace of 3,000 sqm, it includes a main exhibition space, training room, lounge and a souvenir shop GIFT by Changi Airport. From the very beginning, an emphasis was put on multifunctionality. Due to its generous size, parts of the exhibition area can also be used as a flexible event space. The complex spatial parameters of the “Jewel” building, as well as the unique programmatic requirements of the exhibition concept posed a complex and interesting architectural challenge. A fluid and dynamic architectural language gives an adequate response while providing interesting spaces full of surprises.
CANOPY
COMFORT ZONE
CENTRAL EXHIBITION SPACE
MULTI-FUNCTIONAL SPACE
A GENTLE GUIDANCE
Adapting to the complex structural and service requirements of the elliptical architectural plan, a curvilinear interior layout blends the sequence of spaces, adding to a holistic and encompassing experience. An ensemble of gently curved forms was developed to further reference the dynamic environment of international aviation. The continuous sequence of spaces enhances the main exhibition concept of “gentle guidance” while responding to the individual requirements of the exhibition spaces: the walls narrow in the circulation zones, with linear exhibits for concise content, then widen to allow pockets of interactive content to mediate the pace of visitors and extend residing time in these areas.
This gentle guiding of people flow is comparable to the meandering course of a river, in which the water runs faster at the center of the current, whilst slowing down towards its banks or even pausing in coves and eddies. The interior architecture appears to adjust itself naturally to the flow of visitors, guiding them along the fluent and curvaceous walls and into the exhibition itself.
Exhibition Concept and Design: Milla & Partner
A HARMONIC SYMBIOSIS OF SPACE AND CONTENT
To provide a seamless visitor experience, materials and surfaces have been selected and combined in a way that avoids any harsh changes and visual or tactile disruptions that could disturb the dynamic continuity of the space. Large parts of the floor consist of seamless terrazzo. A customised carpet lies in the central part of the exhibition area, which, with an inlayed linear pattern, subtly enhances the visitor flow and also optimizes the acoustic quality in the niches to create an appropriately calm atmosphere. In addition to the closed ceiling, lamellas are suspended above the exhibition niches, their profiles following the outline of the spaces.
The continuous surfaces of the curved walls connect the different zones in an organic way. An illuminated band of bamboo veneer comprises the upper terminator of the walls as a signature element in almost the entire space, while below are alternating surfaces of anthracite Nextel paint, mineral plaster, and white paint. This creates a sequence of bright, open spaces and subdued private ones that is carefully organized to cater to the exhibition themes. Be it the choice of forms or materials – all architectural design measures for the Changi Experience Studio serve one purpose: a harmonic symbiosis of space and content.










Exhibition Concept and Design: Milla & Partner
VISITOR JOURNEY
Client: Changi Airport Group
Scope of Work: Schematic Design, Detailed Design, Construction Drawing Review, Site Inspection, Artistic Supervision (Int. Arch.)
Rötzel Studio Team: Georg Rötzel, Marcus Dietmann
Commissioned by: Milla & Partner
Executive contractor: Kingsmen Exhibits Pte Ltd., Singapore
Exhibition Concept/Design: Milla & Partner
Lighting Design: Tokyoblue, Zurich
Photos: Wolf-Nils Malchow


















