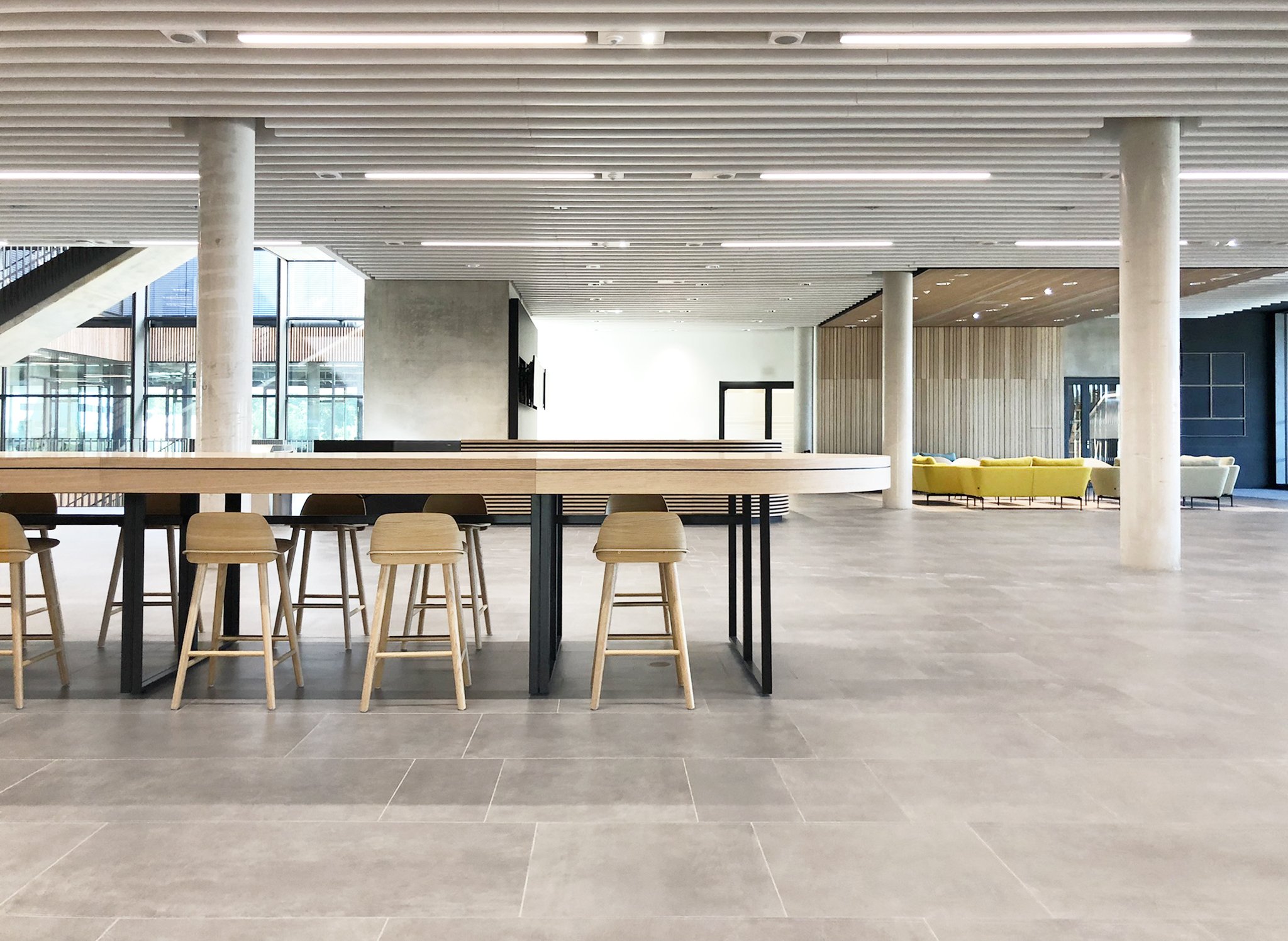CC HOLZKIRCHEN/EN
photos: © Rötzel Studio
COLLABORATION CAMPUS
HOLZKIRCHEN
The lobby is designed as a multifunctional central heart of the headquarter of the Bosch Engineering GmbH in Holzkirchen. This 1600 sqm entrance space, which is open to the public as well, combines reception-, welcome-, coffee-, lounge- as well as co-working-areas. Together with the connected workshop-space, they built the Collaboration Campus Holzkirchen. Colleagues, partners and clients as well as public visitors are gathering at one long central table, which zones the large room together with the wooden fittings for the coffee- and lounge-area. The furniture, including all tables and modular sofas, are custom-designed for this Holzkirchen project. There was an emphasis on modularity and flexibility to transform this “living room” of the building into various modes according to the user´s different needs.
Client: Bosch Engineering GmbH
sScope of Work Rötzel Studio: Interior Architecture /Furniture Design, Lph 1-6
In Cooperation with: TISCH 13, Metzler Vater Group
Architecture: WMA, Stuttgart
Photos: Rötzel Studio
LOBBY - ZONING
COFFEE-BAR
LOUNGE
RECEPTION
HOLZKIRCH´NER TABLE












